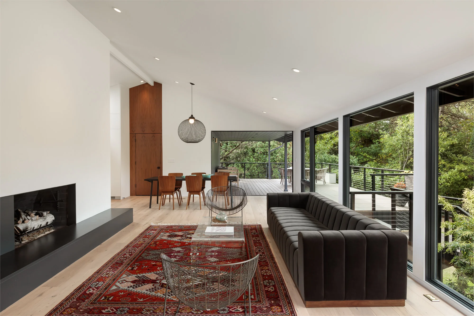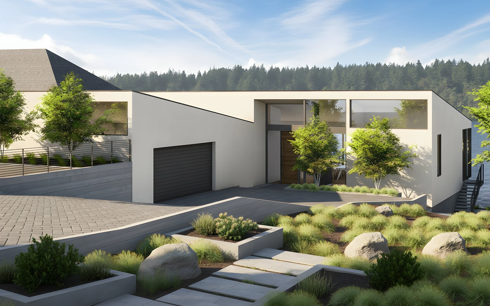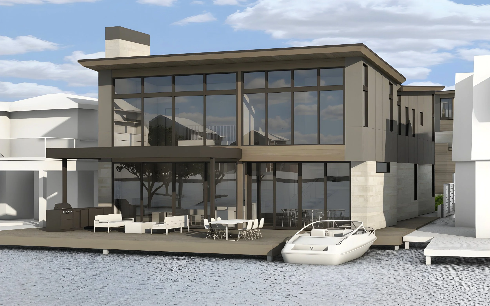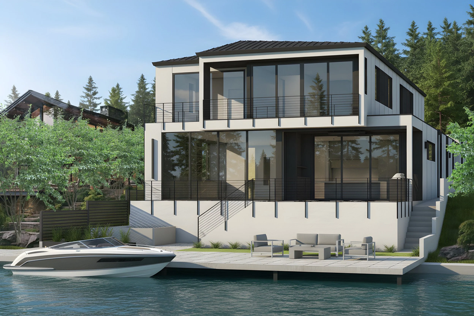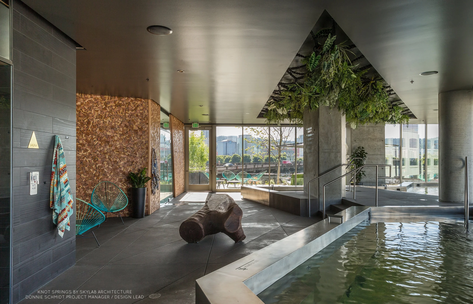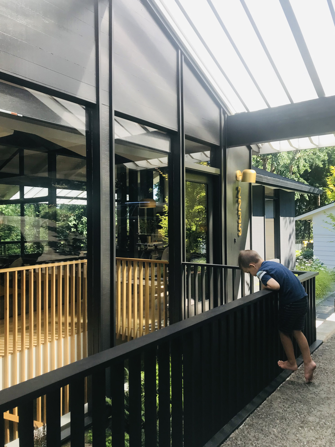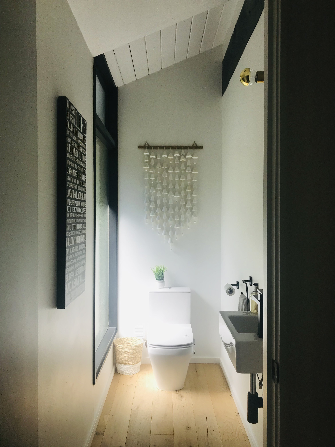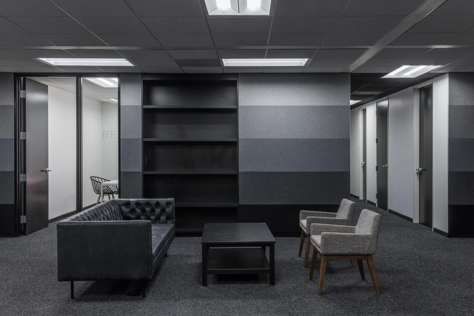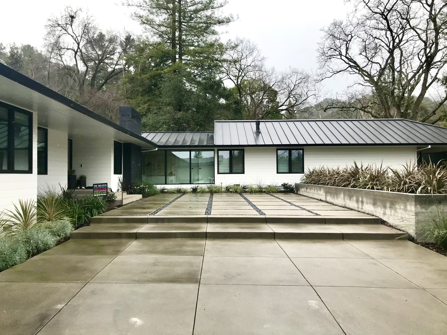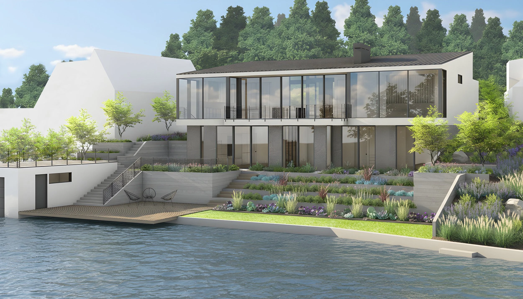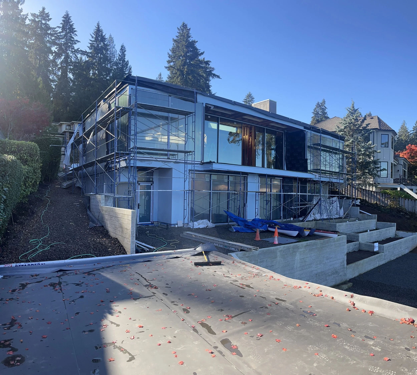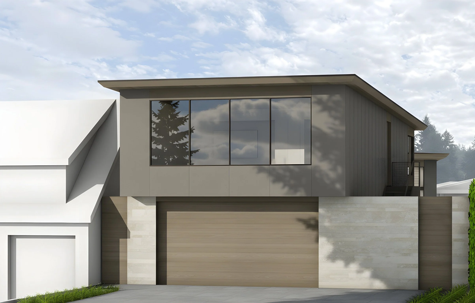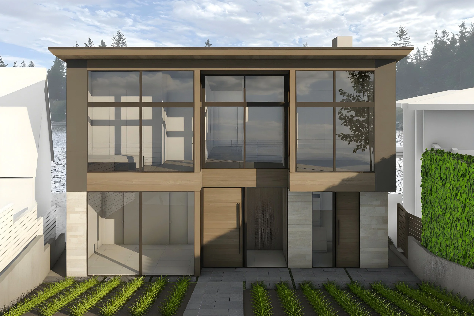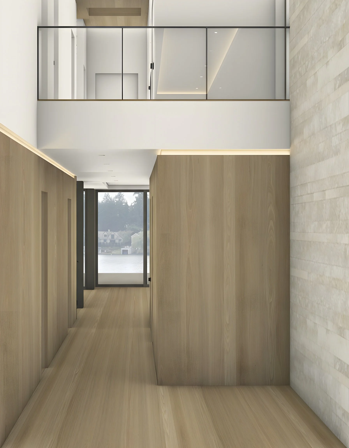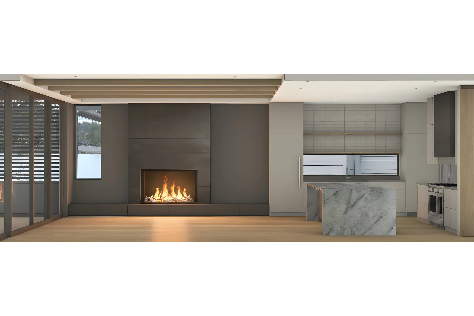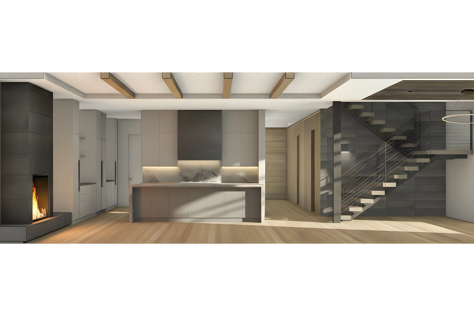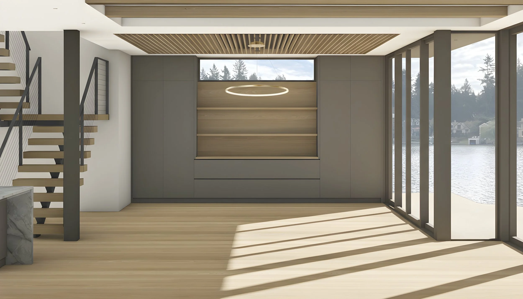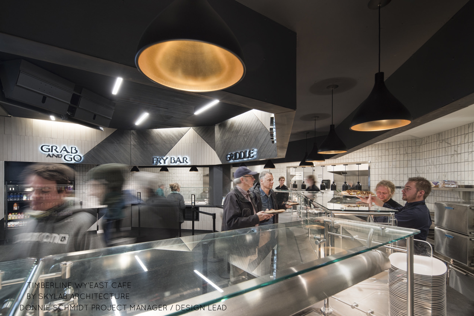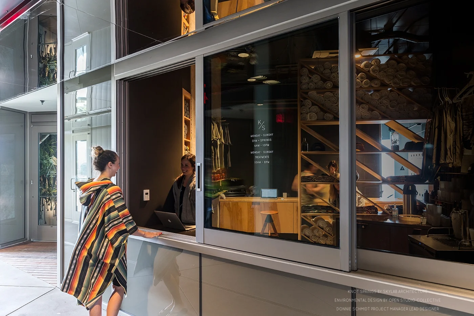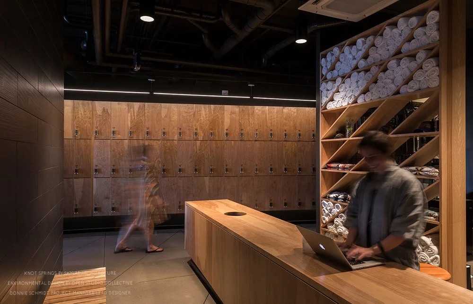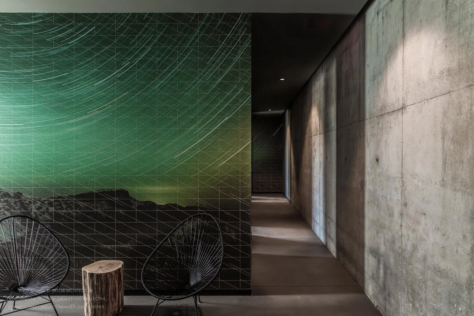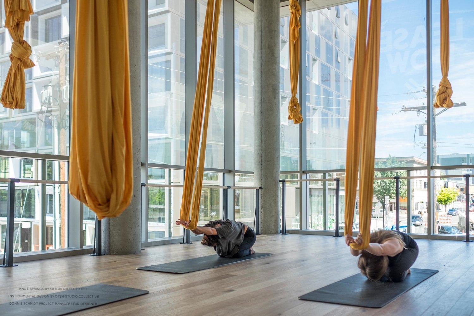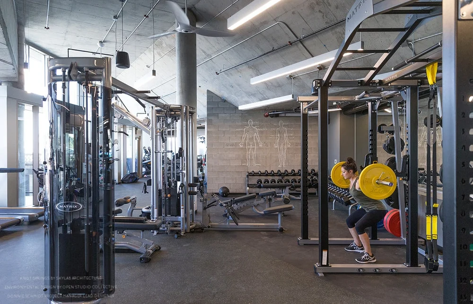Architecture: Centerfield Studio in collaboration with Method Design
Environmental Design: Open Studio Collective
Photography: Brian Walker Lee
Completion Date: August 2017
This 11,000 sf TI establishes a NW headquarters for the nation’s largest independent medical examination service provider. At the outset of the project, the Client tasked the design team with the ambitious goal to reorganize their existing office space to support four times their current staff and more than double their medical exam and support facilities.
The design centered around an egalitarian approach to workspace hierarchy. Traditional offices were rejected, with flexible breakout rooms capable of supporting up to 8 team members provided instead. Workstations were conceived as bullpens where, rather than providing individual dedicated cubicles, large work surfaces support evolving staff seating arrangements catered to project specific needs. In exchange, team members are assigned flexible storage pods which can be transported throughout the space.
Programs are positioned according to specific levels of required light and sound control. Within a flexible plan, ‘dark programs’ (exam rooms, secured file storage, breakout rooms, etc.) are centralized while ‘light programs’ are given access to the exterior. Nodes and carve-outs through the core define shortcuts and maximize circulation efficiency.
Through the utilization of an acoustic core wall that weaves together various medical and administration components, staff are able to engage and collaborate with each other in a non-linear back-and-forth manner. Composed of multi-colored fabric panels, the acoustic assembly significantly reduces sound vibration concerns often associated with open work areas.
Collectively, these strategies stimulate dynamic collaborative exchange and flexible office solutions.





